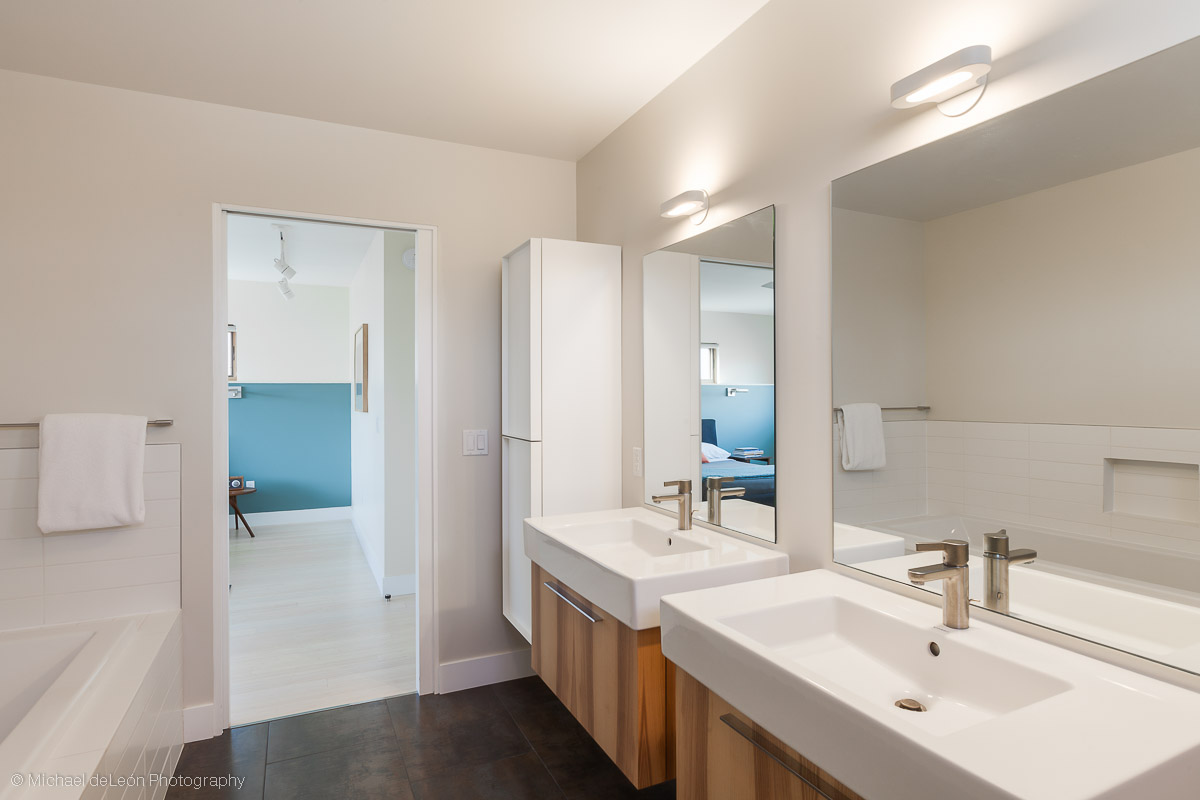Platt Park Modern
Explore our build-blog about the design and construction of this house here: http://www.denver-modern.com/
Design Goals:
Create naturally lit and ventilated spaces while still providing privacy from neighbors
Open floor plan with visual access for all first floor spaces
Indoor/outdoor feel and visually open all the way through the lot
Seasonal outdoor patios – front for summer, rear for spring & fall
Create loft-like feeling w/ tall ceilings & floor-to-ceiling glass in main living spaces
Use of energy saving technologies/products
Use of natural and long lasting materials
Design for function and efficiency of space
Keep design simple and clean
Photographer: Michael de Leon
BROWSE OTHER PROJECTS



























